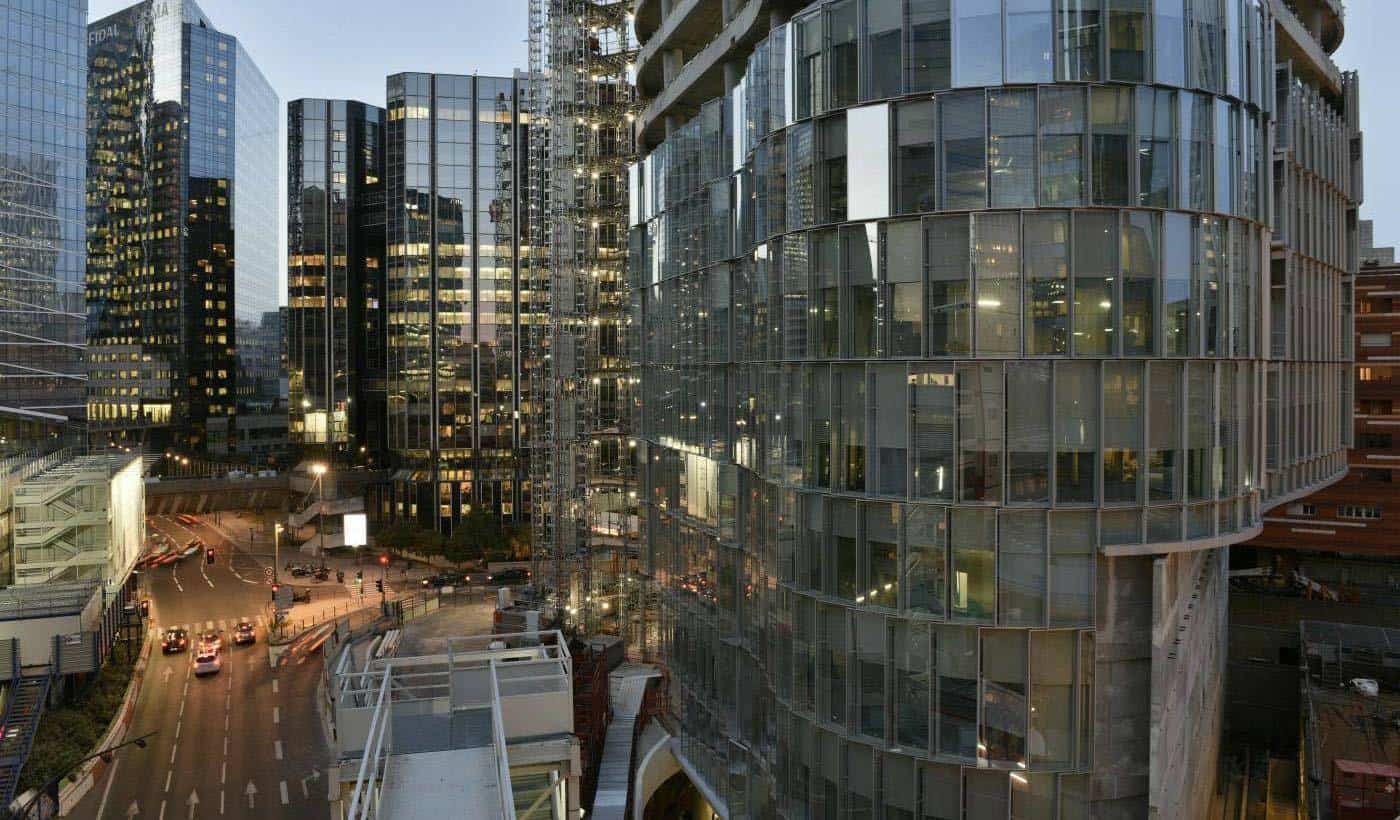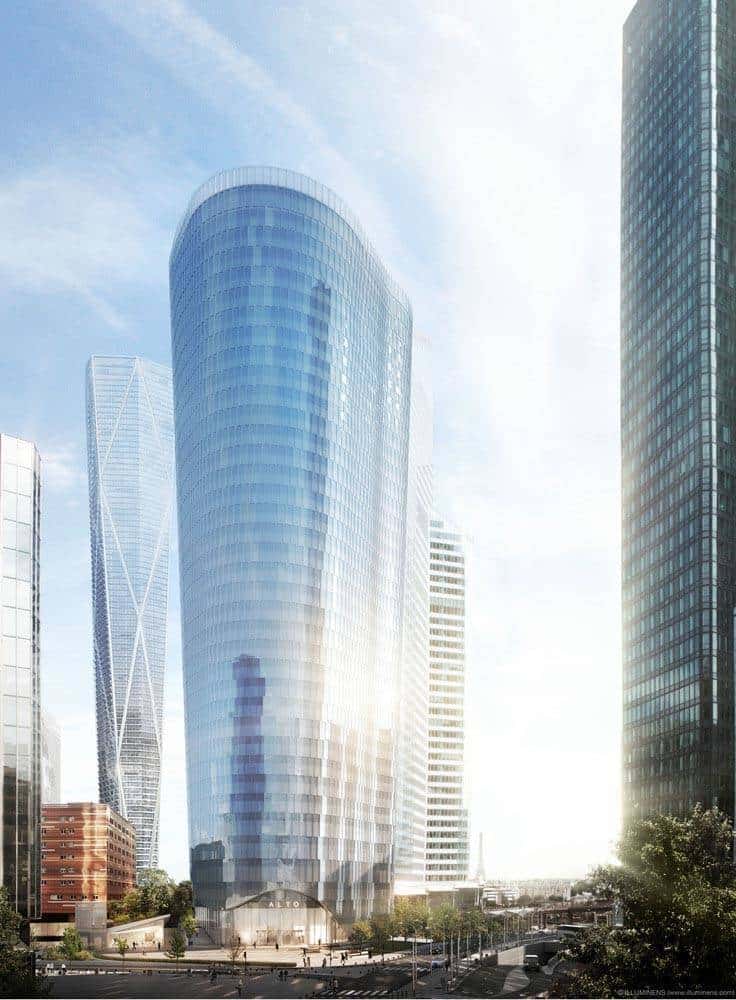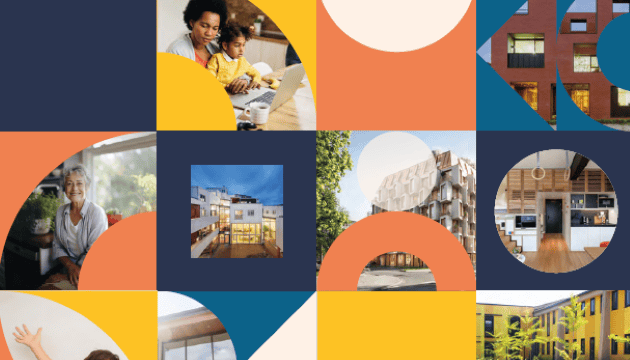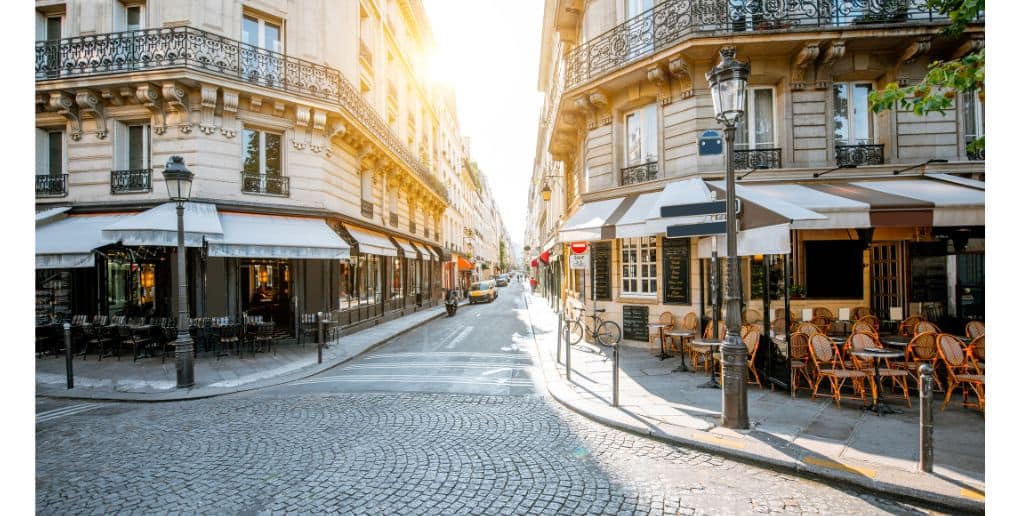
4 innovative uses of BIM. Episode 1: The Alto Tower, the prowess of BIM!
4 minutes of reading
Sharing information so that all the players in a project have a shared vision of the works. Welcome to the world of BIM! Every week for a month, discover one of our sites where BIM is being used in an innovative way. Today we discover the Alto Tower by Bouygues Bâtiment Ile-de-France.

It is not its 38 floors or its 51,000 square metres of office space which make the Alto Tower so special but its unique flare shape. The limited area available on the ground meant that this building has a small base which increases from floor to floor, up to the highest floor which offers a surface area almost three times greater than that of the ground floor. Building Information Modelling (BIM) played an important role in its design and construction.
The double-skin façade of the building is one of the project’s key architectural aspects. It is also one of the most complex elements, built thanks to parametric design, to take into account the 12cm outward extension from floor to floor which generates an outward angulation of 1.5°. These 12 centimetres are not insignificant; as a result, not one of the hundreds of glass window panes making up the façade has the same measurements!
For this project, parametric design made it possible to create a continuity between the concept, the implementation studies, the production of BIM models and the construction. The detailed digital models helped to ensure the reliability of the technical synthesis, especially for the smoke extraction system and the positioning of the recesses in the beams of the façade.
 Efficient cooperation between the players in a project from design to future management
The outer shell of the Alto Tower was designed by the professionals at IF Architectes using a Parametric Design process with the help of the Rhino-Grasshopper duo. The company Permasteelisa, equipped with its Permasteelisa Moving Forward (PMF) solution developed in partnership with Autodesk, used the design imagined by the architects and ensured the continuity from the design phase through to construction.
Efficient cooperation between the players in a project from design to future management
The outer shell of the Alto Tower was designed by the professionals at IF Architectes using a Parametric Design process with the help of the Rhino-Grasshopper duo. The company Permasteelisa, equipped with its Permasteelisa Moving Forward (PMF) solution developed in partnership with Autodesk, used the design imagined by the architects and ensured the continuity from the design phase through to construction.

 Efficient cooperation between the players in a project from design to future management
The outer shell of the Alto Tower was designed by the professionals at IF Architectes using a Parametric Design process with the help of the Rhino-Grasshopper duo. The company Permasteelisa, equipped with its Permasteelisa Moving Forward (PMF) solution developed in partnership with Autodesk, used the design imagined by the architects and ensured the continuity from the design phase through to construction.
Efficient cooperation between the players in a project from design to future management
The outer shell of the Alto Tower was designed by the professionals at IF Architectes using a Parametric Design process with the help of the Rhino-Grasshopper duo. The company Permasteelisa, equipped with its Permasteelisa Moving Forward (PMF) solution developed in partnership with Autodesk, used the design imagined by the architects and ensured the continuity from the design phase through to construction.

More reading
Read also



What lies ahead? 7 megatrends and their influence on construction, real estate and urban development
Article
20 minutes of reading

Energy
in partnership with


‘Paris at 50°C’: a fact-finding mission to prepare Paris for future heatwaves
Article
2 minutes of reading

