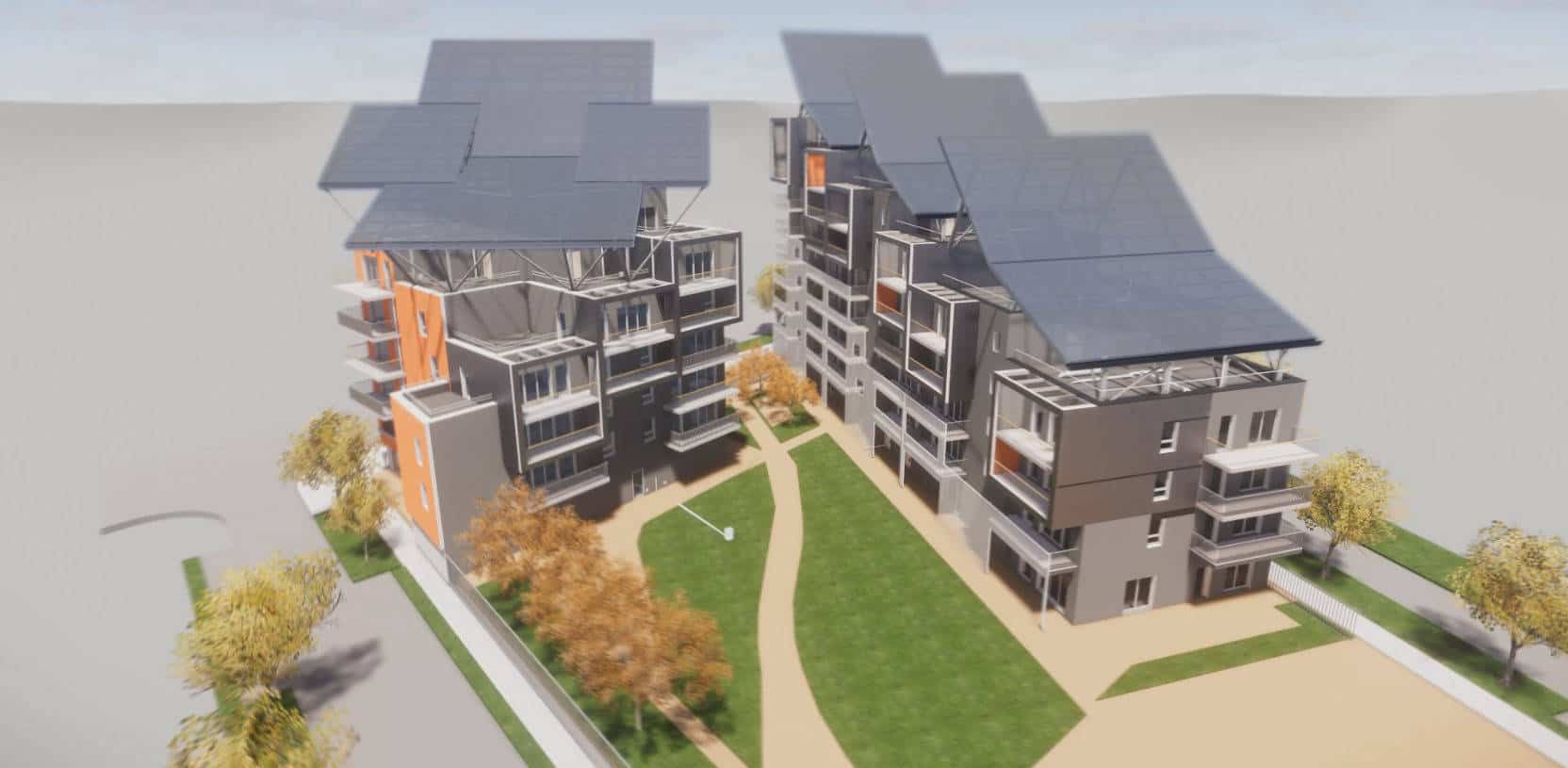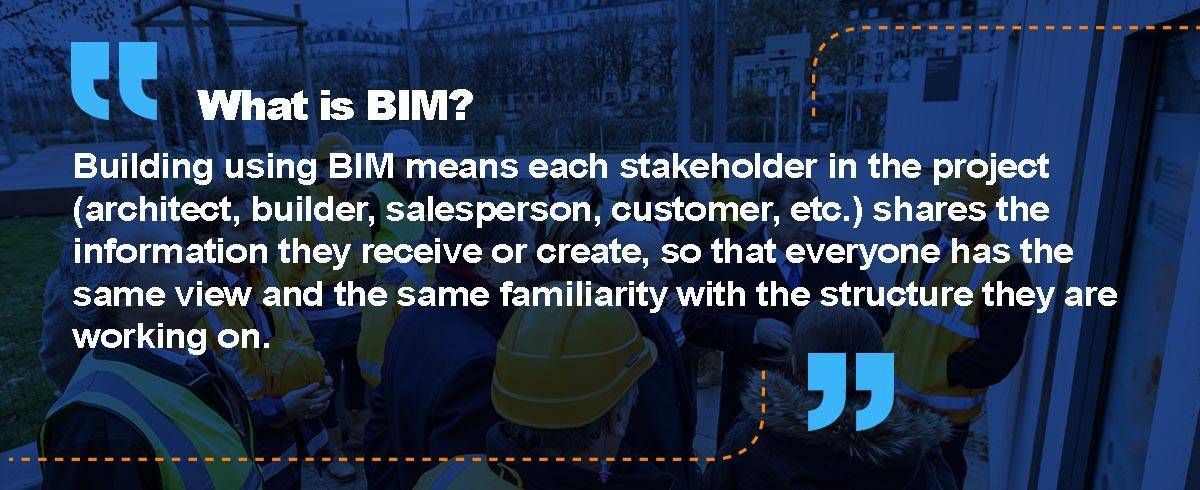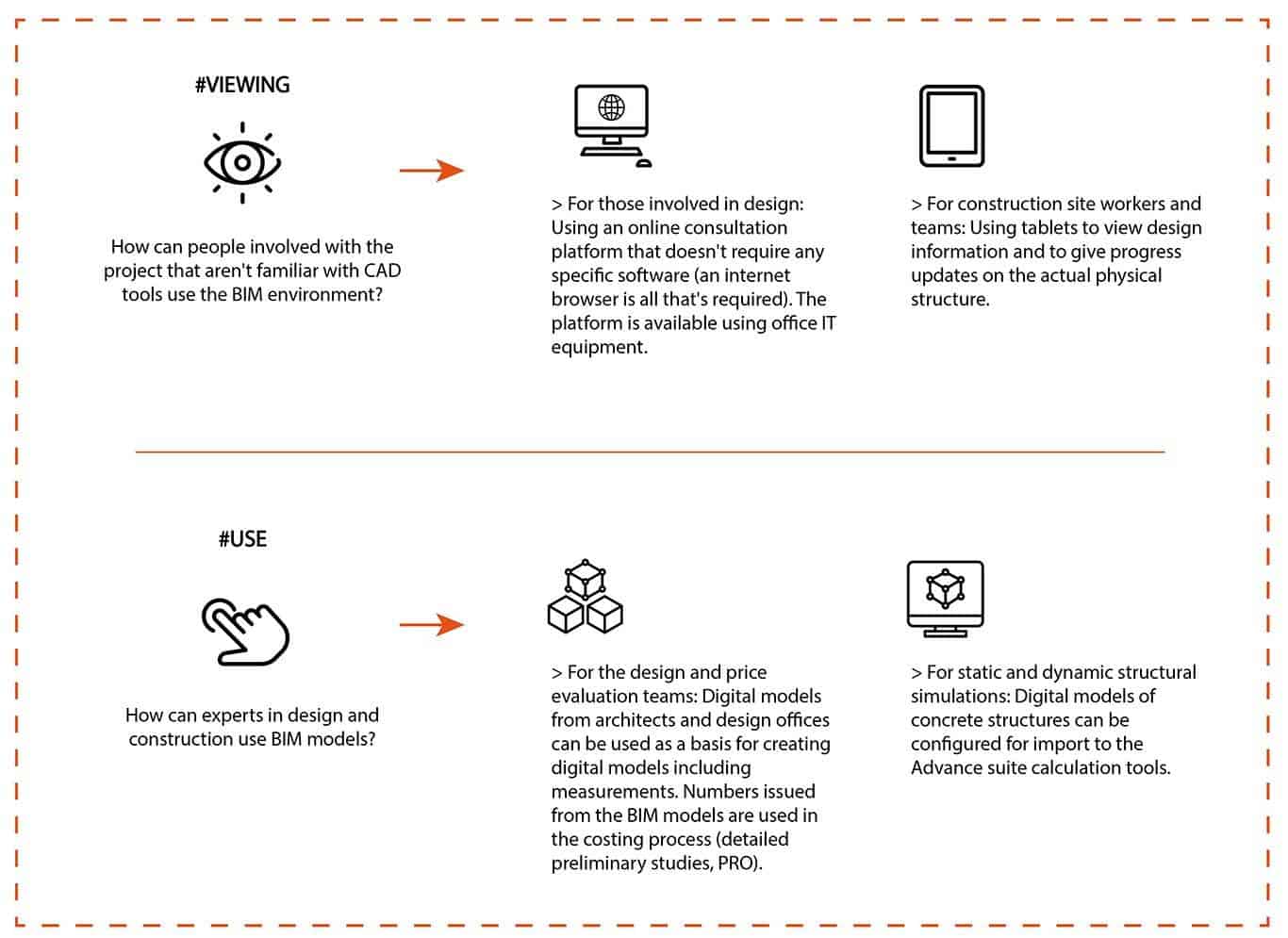
4 innovative uses of BIM. Episode 2: The ABC EcoCité Grenoble demonstrator
5 minutes of reading
Sharing information so that all project stakeholders have the same view of the project. Welcome to the BIM era! Every week for a month, you can learn about one project where BIM is being used innovatively. Today we are looking at the ABC demonstrator in Grenoble, by Linkcity Sud-Est.

This is the first autonomous building design in France: In the EcoCité Grenoble Presqu’île district, the ABC demonstrator is under construction. ABC, for Autonomous Building Citizen, is a comprehensive approach to sustainable housing which aims to achieve autonomy in water, energy and optimised waste management.
In addition to the already highly innovative ambitions for the building, the technical complexity of the project led the project teams to use BIM as a part of a collaborative design process. Teamwork is essential for this innovative project, where technical solutions play a major role in the appearance of the final structure.
 BIM, an environmental ally for the project
This innovative use of BIM made it possible to refine building life cycle assessments on lots with a significant impact on CO2 emissions. The use of BIM models to make energy and environmental assessments more reliable is at the heart of the ABC’s design and in line with ambitions for the project.
How was BIM used to help design and track the progress of the complex engineering systems in the innovative housing project?
While the BIM is still created by traditional stakeholders (architects and design offices), it is now available to as many people as possible, thanks to the sharing of all coordinated models. All stakeholders (architects, engineers, project managers, project owners, economists, maintenance companies, etc.) had to have access to the collaborative platform at all times, in order to tackle the very specific constraints of the project, and contribute to the design of the project, each in their own areas of expertise. Several issues had to be resolved to achieve this collaborative objective.
BIM, an environmental ally for the project
This innovative use of BIM made it possible to refine building life cycle assessments on lots with a significant impact on CO2 emissions. The use of BIM models to make energy and environmental assessments more reliable is at the heart of the ABC’s design and in line with ambitions for the project.
How was BIM used to help design and track the progress of the complex engineering systems in the innovative housing project?
While the BIM is still created by traditional stakeholders (architects and design offices), it is now available to as many people as possible, thanks to the sharing of all coordinated models. All stakeholders (architects, engineers, project managers, project owners, economists, maintenance companies, etc.) had to have access to the collaborative platform at all times, in order to tackle the very specific constraints of the project, and contribute to the design of the project, each in their own areas of expertise. Several issues had to be resolved to achieve this collaborative objective.
 Using the BIM process for this project had many advantages: Better coordination between the different business areas, better interface management and better communication between stakeholders. Obviously, a significant amount of time was also saved in finding information, analysing the advantages and disadvantages of various project options and in reaching execution deliverables (quotations and implementation plans).
BIM also made it possible to automatically extract quantities of data from models for architectural contractors and structural works for more than 80% of the services required.
Finally, all involved, and not only the modelling teams, have developed expertise in BIM. The objectives set were pragmatic and focused on business practices and have demonstrated the advantages of using BIM and inspired some stakeholders to change how they approach their businesses.
Using the BIM process for this project had many advantages: Better coordination between the different business areas, better interface management and better communication between stakeholders. Obviously, a significant amount of time was also saved in finding information, analysing the advantages and disadvantages of various project options and in reaching execution deliverables (quotations and implementation plans).
BIM also made it possible to automatically extract quantities of data from models for architectural contractors and structural works for more than 80% of the services required.
Finally, all involved, and not only the modelling teams, have developed expertise in BIM. The objectives set were pragmatic and focused on business practices and have demonstrated the advantages of using BIM and inspired some stakeholders to change how they approach their businesses.
 BIM, an environmental ally for the project
This innovative use of BIM made it possible to refine building life cycle assessments on lots with a significant impact on CO2 emissions. The use of BIM models to make energy and environmental assessments more reliable is at the heart of the ABC’s design and in line with ambitions for the project.
How was BIM used to help design and track the progress of the complex engineering systems in the innovative housing project?
While the BIM is still created by traditional stakeholders (architects and design offices), it is now available to as many people as possible, thanks to the sharing of all coordinated models. All stakeholders (architects, engineers, project managers, project owners, economists, maintenance companies, etc.) had to have access to the collaborative platform at all times, in order to tackle the very specific constraints of the project, and contribute to the design of the project, each in their own areas of expertise. Several issues had to be resolved to achieve this collaborative objective.
BIM, an environmental ally for the project
This innovative use of BIM made it possible to refine building life cycle assessments on lots with a significant impact on CO2 emissions. The use of BIM models to make energy and environmental assessments more reliable is at the heart of the ABC’s design and in line with ambitions for the project.
How was BIM used to help design and track the progress of the complex engineering systems in the innovative housing project?
While the BIM is still created by traditional stakeholders (architects and design offices), it is now available to as many people as possible, thanks to the sharing of all coordinated models. All stakeholders (architects, engineers, project managers, project owners, economists, maintenance companies, etc.) had to have access to the collaborative platform at all times, in order to tackle the very specific constraints of the project, and contribute to the design of the project, each in their own areas of expertise. Several issues had to be resolved to achieve this collaborative objective.
 Using the BIM process for this project had many advantages: Better coordination between the different business areas, better interface management and better communication between stakeholders. Obviously, a significant amount of time was also saved in finding information, analysing the advantages and disadvantages of various project options and in reaching execution deliverables (quotations and implementation plans).
BIM also made it possible to automatically extract quantities of data from models for architectural contractors and structural works for more than 80% of the services required.
Finally, all involved, and not only the modelling teams, have developed expertise in BIM. The objectives set were pragmatic and focused on business practices and have demonstrated the advantages of using BIM and inspired some stakeholders to change how they approach their businesses.
Using the BIM process for this project had many advantages: Better coordination between the different business areas, better interface management and better communication between stakeholders. Obviously, a significant amount of time was also saved in finding information, analysing the advantages and disadvantages of various project options and in reaching execution deliverables (quotations and implementation plans).
BIM also made it possible to automatically extract quantities of data from models for architectural contractors and structural works for more than 80% of the services required.
Finally, all involved, and not only the modelling teams, have developed expertise in BIM. The objectives set were pragmatic and focused on business practices and have demonstrated the advantages of using BIM and inspired some stakeholders to change how they approach their businesses.
More reading
Read also



What lies ahead? 7 megatrends and their influence on construction, real estate and urban development
Article
20 minutes of reading

Energy
in partnership with


‘Paris at 50°C’: a fact-finding mission to prepare Paris for future heatwaves
Article
2 minutes of reading

