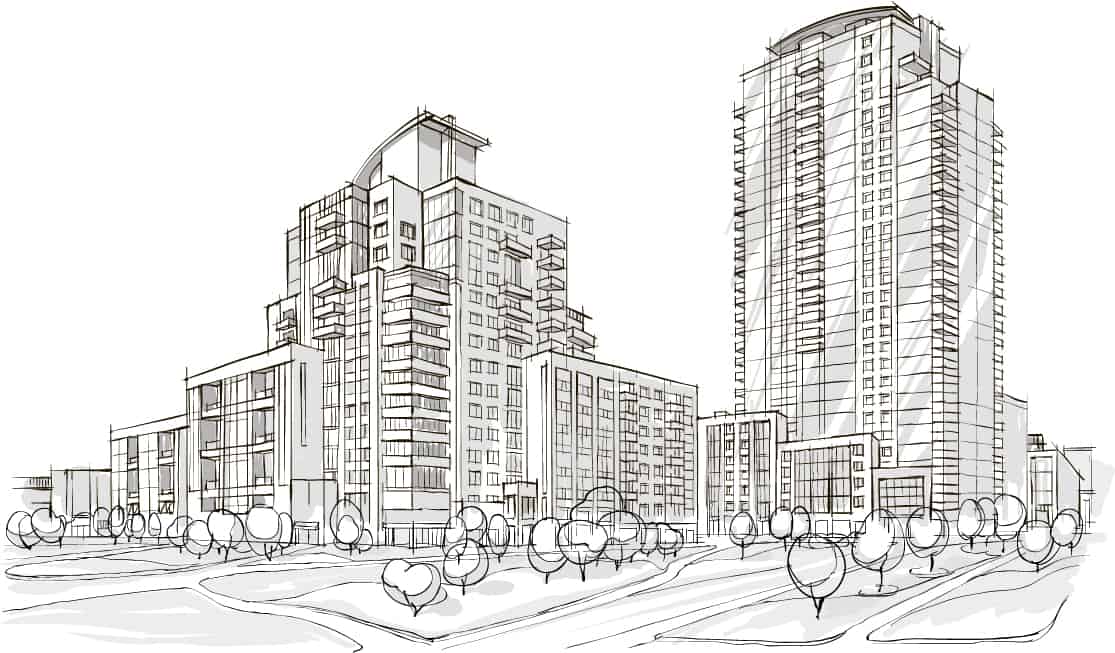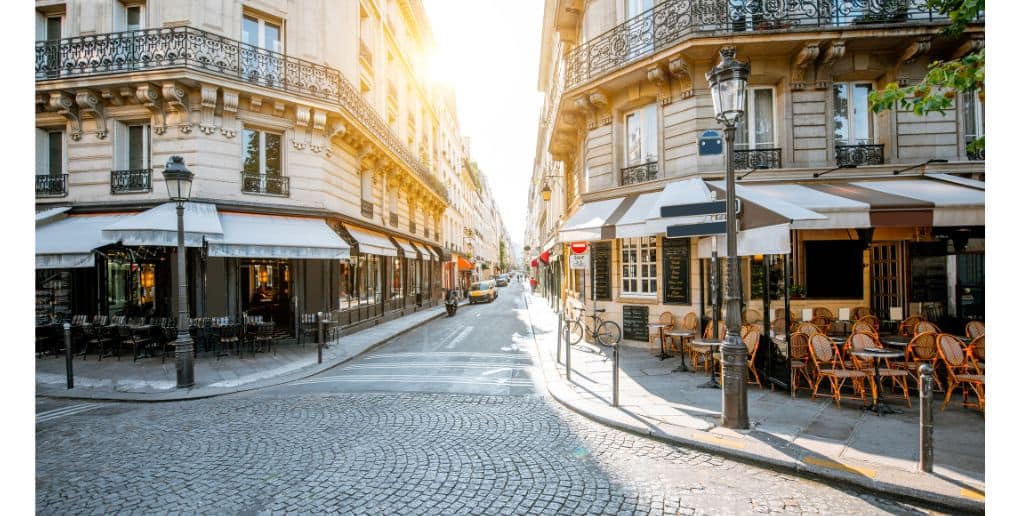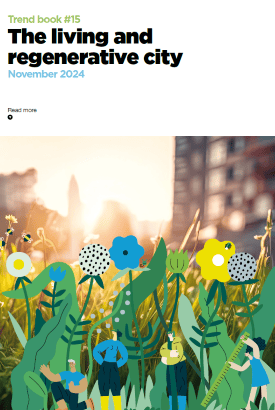
Building reversible today, to better transform tomorrow
4 minutes of reading
Reversible construction means anticipating from the programming and design stage to facilitate future transformations of a place. But why take on this challenge, and in practice, how?

Why build reversible?
At present, it is often as expensive, if not more expensive, to refurbish an existing structure by transforming its uses as it is to destroy it and rebuild a new one. Reversible construction makes it possible – at the cost of marginal efforts at the time of design – to make substantial savings during future transformations: it will then cost much less to transform the structure than to destroy and rebuild it. The owner, or a potential investor, can therefore take into account this intrinsic quality of the structure to be adapted, and values it in the financial valuation of the asset as soon as it is built. For example, Patrick Rubin, an architect at CANAL Architecture, whom we interviewed as part of a trend note on the subject, says: “If we anticipate at the outset the possibility that a building may have several lives, we earn the price of the building over its life span, over all its life frequencies. We build it better so it can last longer.” Beyond this economic aspect, facilitating the reuse of structures reduces the amount of material used in future transformations, as well as future needs for new construction. This avoids a lot of waste and the wasting of precious natural resources, but also their transformation into materials and construction, an operation that often emits greenhouse gases and is harmful to the environment. Facilitating transformation finally makes it possible to adapt to future needs. These can emerge from crises, as was the case during the great lockdown related to COVID-19, but can also be the result of deeper and longer-term changes in use. Thus, some Haussmann-style buildings were converted into offices, even though the concept of working in an office did not yet exist when these bourgeois dwellings were designed. They could never be converted into car parks. Reversible construction also means advocating for construction methods that give a better capacity to adapt to an uncertain future.Who is responsible for the reversibility of the structure?
All the stakeholders in the building of the city must be involved in the process of reversibility of a structure, and this from the beginning of the project. This must be thought out at the planning stage and allowed for by local urban planning regulations and development methods. The principle of reversibility must then drive the design to define the technical and architectural choices guiding the construction and concretely facilitating future transformations. The capacity of the site to be transformed is subsequently enhanced throughout the operation of the structure, as real estate needs evolve.Office floors that can be converted into housing
In the Paris Region, there was 3.3 million sq. m. of vacant office space in 2017, while housing is in short supply. While the idea of transforming offices into housing is gaining ground, the feasibility varies greatly depending on the configuration, and the process remains expensive. Rather than designing offices that can be converted into housing, the reversibility approach consists of programming unassigned floors that can accommodate office, housing or even parking spaces over time. Take for example the Work #1 project, led by LinkCity and Bouygues Bâtiment Sud-Est, in the Confluence district of Lyon. Located opposite the A7 motorway, the building is not suitable for residential use today and is therefore designed as an office building. However, it can be converted into housing to accompany the transformation of the district when the motorway is downgraded into an urban boulevard, which is planned in a few years. A diagnosis is therefore essential to establish the need for reversibility and to choose the right approach. At the scale of the project, the diagnosis must establish the provisions of the local urban plan to determine the most relevant form of the building. At the neighbourhood level, the reversibility of offices into housing also opens up the question of the quantity of public facilities available nearby: what future transformations prefigure the public services and the profile of uses in the neighbourhood? Will nearby infrastructures be transformed, as is the case with the A7 in Lyon?An architectural, technical… but above all a regulatory and financial challenge
This aspect of reversibility raises many technical and architectural questions, which themselves lead to an additional cost of between 5 and 20% during initial construction. For example, it is necessary to choose a ceiling height on the floors and a grid of façades that reconciles the constraints of housing and offices. Building structures, such as the design of the networks, must allow maximum adaptability of the storeys. The organisation of vertical circulation is at the heart of safety issues, and these cores must be designed in compliance with various regulations, corresponding to all the uses that the building may have. While technical and architectural solutions have already been found, as in Bouygues Construction’s Office Switch Home (OSH) concept, there is still a long way to go in terms of urban planning regulations and tax issues. However, a few new regulatory provisions may be used as a basis for reversible projects. Thus, the innovate permit, introduced by the ELAN law, makes it possible to deviate from certain building rules in certain zones: Operations of National Interest (ONI), but also Large Urban Planning Operations (GOU) and Territorial Revitalisation Operations (ORT). In the Euratlantique Joint Development Zone, an exceptional PC without allocation was allowed by this regulation. Permission to experiment: the ESSOC law foresees, in the near future, the inclusion in the construction code of a logic of results and not of means, which will facilitate innovations.Beyond the transformable storey
Reversibility, however, goes further than this approach of transforming office storeys into housing – and in some cases, into car parks. Take for example the appropriation of housing when a home is transformed during the course of its life: studios that can be converted into two-room apartments, see standardised “half-houses” offering outdoor spaces adapted for future extension … and custom-made. We can also imagine buildings that allow for elevations: by anticipating an adapted structure, we can envisage adding floors in the future to an existing building, when the demand for housing in the sector increases for example.Reversible equipment to extend its service life
Cities hosting international events, such as the Olympic Games or the football World Cup, often inherit expensive and oversized equipment that has become obsolete, also known as “white elephants”. Predicting the second life of these infrastructures requires upstream consideration of the technical and legal constraints necessary for transformation once the event is over. In London, the aquatics centre built for the 2012 Olympic and Paralympic Games was designed to be reversible. With a capacity of more than 17,000 seats for the Games, the aquatics centre has been remodelled to accommodate only 2,500 people. The metal-framed wings housing the two temporary stands on either side of the pool were dismantled in the months following the Games. The final version of the aquatics centre is now in operation. In this case, the equipment retains the same function with a reduced capacity. However, we could imagine assigning new uses to this equipment, and thus provide a single-purpose super-equipment that meets the needs of the exceptional event, reversible into mixed multi-equipment that meets local needs.Towards a reversible city?
While the concept of reversibility is valid for the construction of buildings and equipment, it also applies to public spaces. This is the case of tactical urban planning operations, which invest public space lightly, through street furniture, plots, paint, plantations and other works of art. Whether they are led by municipalities, citizen collectives or other institutions, these initiatives allow for rapid deployment, and a reversal if necessary, which makes them by nature reversible. In the same way, we could imagine considering the reversibility on the scale of a buildable plot of land: building reversibly also means allowing the land itself to return to a state prior to construction. This is why reversibility can also be approached as the ability of structures to be easily dismantled, and their components reused. For example, the wooden structure of the CODAH offices in the ZAC du Pressoir, in Le Havre, can be completely dismantled and rebuilt elsewhere. And in addition to being removable, the storeys of this exemplary building designed by architect Julie Delamare are entirely reversible into housing. The different approaches to reversibility combine to offer a construction that is ready to adapt to the uncertain future that awaits us.More reading
Read also



What lies ahead? 7 megatrends and their influence on construction, real estate and urban development
Article
20 minutes of reading

Energy
in partnership with


‘Paris at 50°C’: a fact-finding mission to prepare Paris for future heatwaves
Article
2 minutes of reading

