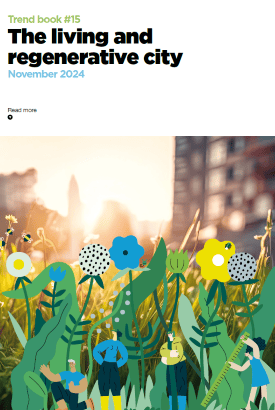
Building a low-carbon city
5 minutes of reading
In a previous article, we outlined the potential pillars of a city compatible with carbon neutrality, and presented regional strategies and initiatives that are already moving in this direction. Now let’s take things further and look at how we can incorporate this vision into day-to-day urban development. What mechanisms should be activated? Or put another way—to borrow the title of this publication from the Paris Urbanism Agency—what kind of “grammar” can we devise for carbon-neutral cities?
In a previous article, we outlined the potential pillars of a city compatible with carbon neutrality, and presented regional strategies and initiatives that are already moving in this direction. Now let’s take things further and look at how we can incorporate this vision into day-to-day urban development. What mechanisms should be activated? Or put another way—to borrow the title of this publication from the Paris Urbanism Agency—what kind of “grammar” can we devise for carbon-neutral cities?
In a previous article, we outlined the potential pillars of a city compatible with carbon neutrality, and presented regional strategies and initiatives that are already moving in this direction. Now let’s take things further and look at how we can incorporate this vision into day-to-day urban development. What mechanisms should be activated? Or put another way—to borrow the title of this publication from the Paris Urbanism Agency—what kind of “grammar” can we devise for carbon-neutral cities?
In a previous article, we outlined the potential pillars of a city compatible with carbon neutrality, and presented regional strategies and initiatives that are already moving in this direction. Now let’s take things further and look at how we can incorporate this vision into day-to-day urban development. What mechanisms should be activated? Or put another way—to borrow the title of this publication from the Paris Urbanism Agency—what kind of “grammar” can we devise for carbon-neutral cities?
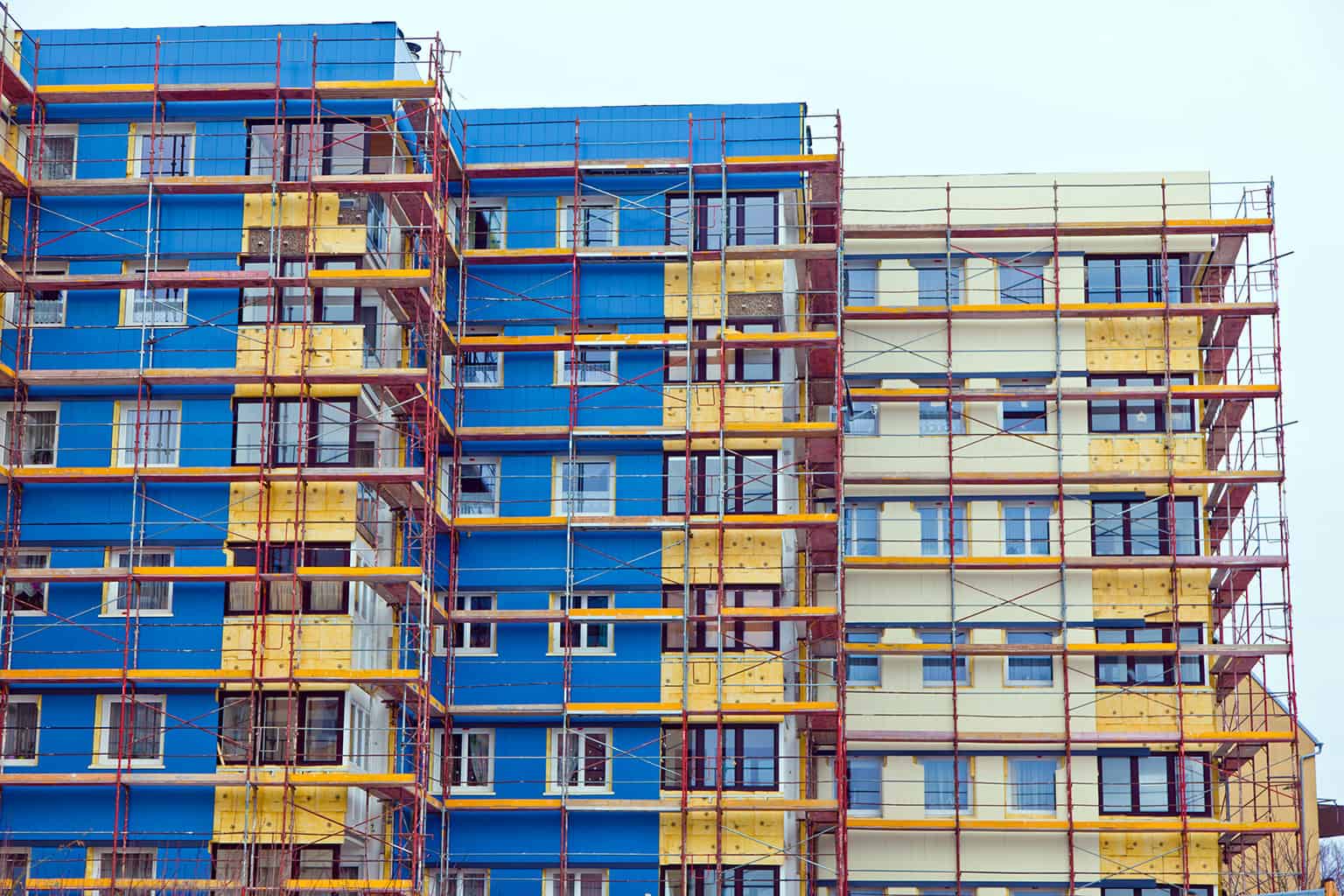
Buildings: optimising existing stock, building and renovating low-carbon options
In France, buildings are responsible for 19% of greenhouse gas emissions, more than a quarter if we include associated emissions (heat and power production). Optimisations to existing stock, thermal renovations and low-carbon construction are key to addressing this problem. At present, barely 1% of the 42 million tonnes of waste produced every year by the construction industry[1] are re-purposed, i.e. re-used with little to no processing. However, initiatives are being developed to pick up the momentum, like Booster du Réemploi, a group of thirty contracting authorities (Groupama Immobilier, Colliers, Cogedim, Bouygues Bâtiment France Europe, Linkcity, Engie, etc.) whose goal is to reduce the construction industry’s carbon impact by 20% to 30%, by massively scaling up re-purposing. The consortium has pledged to provide 150 construction sites in France (#Community in Bordeaux, Z5C in Saint-Denis, 92 Wagram in Paris, etc.) with re-purposed materials from old, demolished buildings. Greenhouse gas emissions can vary by 1 to 5 percentage points between a refurbished building and a new build.[2] For this reason, it is better to renovate than demolish. In the long run, this objective will require anticipating how new buildings will change as early as the design phase, in order to facilitate any changes in function. This is the principle behind reversible construction. A few trailblazing projects are testing the concept, like the Saint-Roch car park in Montpellier, France, an above-ground silo parking structure with 800 spots, which houses shops on the ground floor and is expected to provide other functions in the future, such as housing, services or activities. Its eight storeys are structurally designed according to the principles of reversibility, to facilitate any future conversion of the facilities. For example, the ceilings are already higher (between 2.60 m and 3 m) than the standard required for car parks (2.20 m), which could allow it to host accommodations in the future. Other steps may help capitalise on existing stock: restoring brownfields, converting vacant lots and unused basements, adding more stories to increase urban density, or making roofs and façades productive with urban agriculture and renewable energy facilities. Lastly, the regulatory framework on thermal restorations has long focused on energy performance. Alongside RE 2020 (which incorporates environmental considerations and will apply to new builds whose building permits are requested in Q2 2021 or later), low-carbon renovations of existing buildings now require a full picture of the building’s lifecycle, from the carbon cost of producing the materials, to the carbon cost of dismantling the building, along with transport costs and the lifespan of the materials. With this new, two-fold approach to choosing the materials (with energy and carbon performed both factored in), suppliers of biosourced materials are in high demand. Hempcrete, for example, has thermal insulation properties, can evaporate any water it contains, and has a high heat capacity, which is useful for summer comfort. In addition, the carbon cost of a building is not limited to the embodied energy in the materials, but is also determined by the energy required for the building to function, as well as the mobility practices associated with the building.The urban energy transition
For buildings and cities, the energy transition requires reducing energy consumption, “greening” power grids, and tapping into all of the local energy sources available, including solar, geothermal and grey water (household wastewater from showers, dishwashers, washing machines, etc., which has few contaminants and is often hot). Adopted in 2018, the Paris Climate-Air-Energy Plan has set out to reach a 45% share of renewable energy by 2030, including 10% produced locally, the first step toward a more ambitious objective for 2050: 100% renewable and recovered energy, including 20% produced locally. To achieve this energy transition, climate adjustments will need to be made to urban spaces and buildings in order to reduce the urban heat island effect, which increases the demand for air conditioning, itself an aggravating factor in heat islands. The mechanisms are numerous, and cities are pursuing many initiatives: adding more greenery, including trees with denser foliage and more resistance to dryness; increasing soil infiltration to evaporate water and cool the air; selecting materials that do not store heat (e.g. grass-lined cobblestones); organising the urban fabric and arranging buildings in such a way as to promote air circulation. As part of its CoolRoofs initiative, New York City has already painted more than 5 million square metres of roofs with a reflective coating. Following Stuttgart’s lead, several Chinese cities have set out to create ventilation corridors to allow air circulation and reduce temperatures during heat waves. Additionally, cultural perceptions of temperature may also be addressed, including with awareness campaigns: during heat waves, for example, it isn’t always necessary to extensively use the air conditioning to cool shopping centres down to 20 °C, while also further heating the outside air.Low-carbon mobility or demobility?
The transportation industry, another major source of greenhouse gas emissions, is also stepping up its efforts. These include issuing bans on diesel vehicles, creating low-emissions zones, developing charging infrastructures for electric vehicles, developing infrastructures for 100% bikeable cities, and decarbonising public transport. As part of the C40 Cities network, 35 cities have signed the Green and Healthy Streets Declaration, promising to procure only zero-emissions buses from 2025 and ensuring that a major portion of their public transport networks is zero emissions by 2030. In addition to decarbonising public transport, the big concern is to initiate a modal shift from driver-only vehicles to active, shared modes, while also dismantling the “car system” and modifying behaviours, as pointed out by The Shift Project in its Guide to Daily Low-Carbon Mobility. The fifteen-minute city model, which focuses on proximity, advocates another vision of mobility where people can find all of their daily essentials (care products, groceries, work, entertainment, sport) close to where they live, just a fifteen-minute walk away (5 minutes by bike), i.e. within a range of about one kilometre. This is an attempt to apply the first item of the “Avoid, Reduce, Offset” approach (a guiding principle for incorporating the environment into projects, plans and programmes) to mobility. Cities are now incorporating this model into their development plans, like Melbourne, which in 2018 launched its “20-minute neighbourhoods” programme in three areas of the city. In concrete terms, the idea is to expand the range of possible functions available within a concentrated space—a pressing need that will require reducing the daily, weekly or annual underutilisation rates of spaces and buildings, by relying on various resources to increase their use: occupying vacant properties temporarily, expanding the times when buildings may be used, sharing spaces between multiple user profiles, combining different functions in the same location, etc. For more information, see our article on increasing the use of a location, or explore our new trendbook: Hybrid Spaces, Cities in Transition. Supporting low-carbon strategies with urban planning In order to make cities compatible with carbon neutrality, these issues and objectives need to be taken into account in various planning options and incorporated into planning documents (SCoT, PLUi, PLU). That is why since November 2019, ADEME has been working with 16 local authorities chosen during a call for expression of interest (“Supporting Low-Carbon Strategies with Urban Planning”) to leverage urban planning in order to implement the energy and ecological transition. The path to low-carbon cities requires incorporating climate, energy and carbon-neutrality objectives, while relying on a wide range of mechanisms, including planning, behaviours and building functions, as well as resource management and technical developments. [1] www.boosterdureemploi.immo [2] A Grammar for Resilient and Carbon-Neutral Cities, Observatoire de la Ville Durable – ParisMore reading
Read also

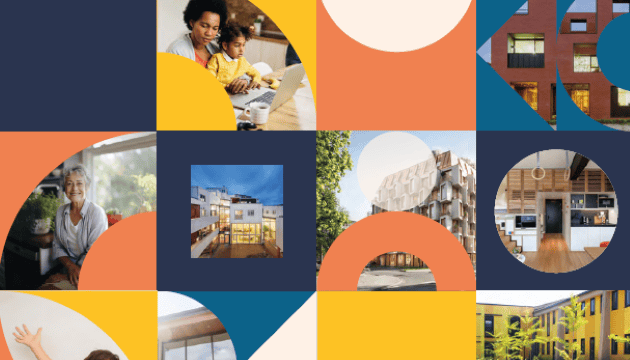
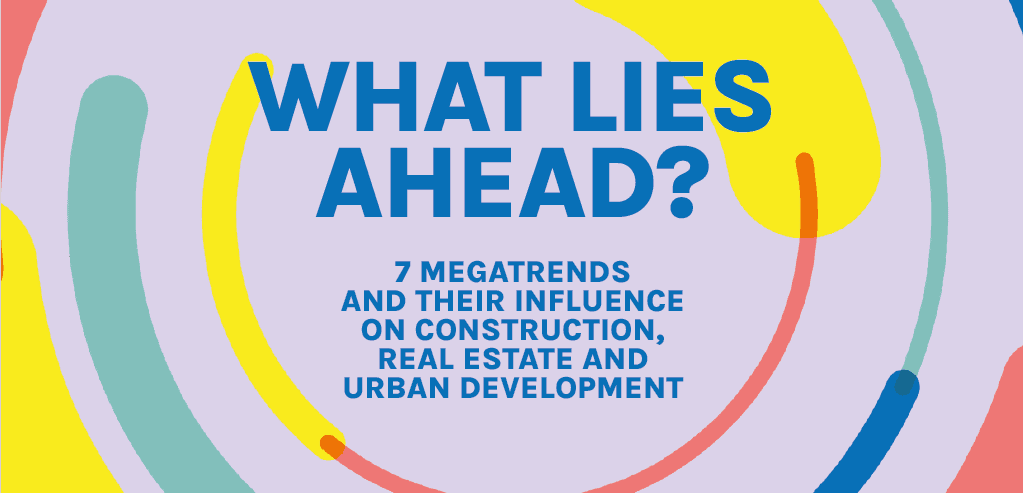
What lies ahead? 7 megatrends and their influence on construction, real estate and urban development
Article
20 minutes of reading
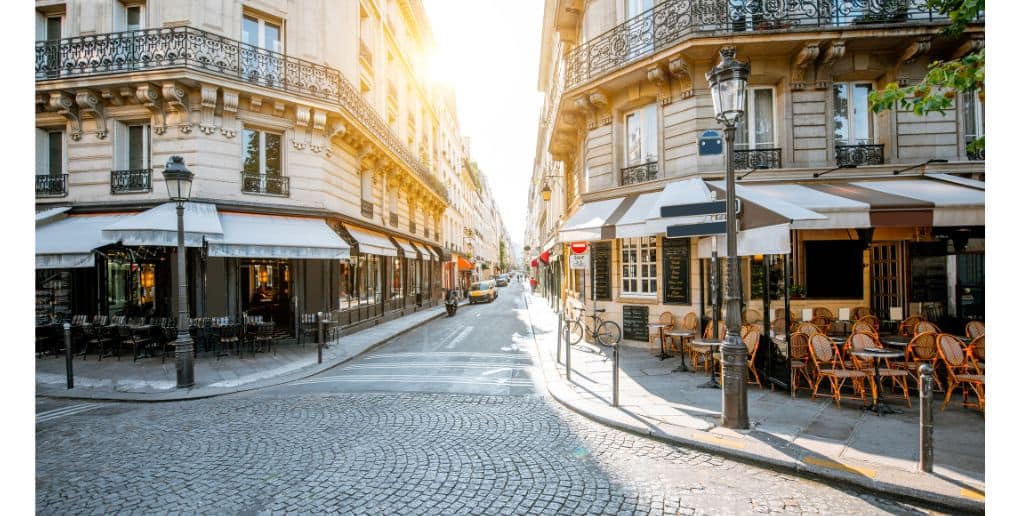
Energy
in partnership with


‘Paris at 50°C’: a fact-finding mission to prepare Paris for future heatwaves
Article
2 minutes of reading

