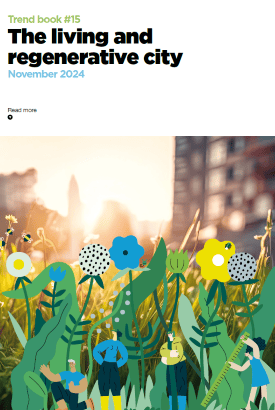
Generative design: when AI designs our living spaces
5 minutes of reading
What if tomorrow, our living spaces were designed to precisely match our needs based on the best possible layout—one created by a computer?
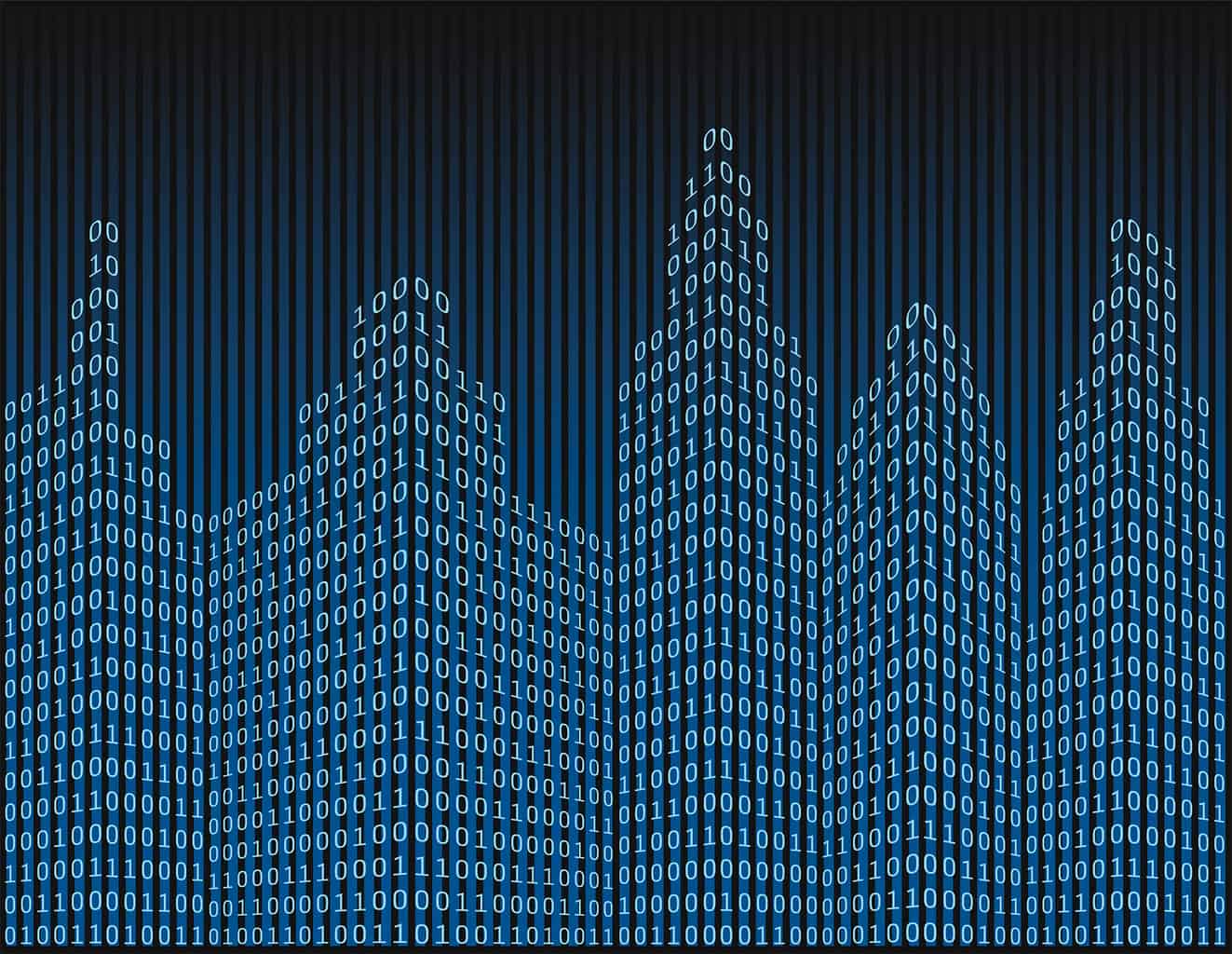
Can new technologies play a role in the process of designing our regions and buildings? Undoubtedly. In what way? There’s the real question! The digital tools used by designers, architects, landscape artists and technical design offices to design our living spaces are computer-assisted, but most of the time, the design is entirely imagined and created by the human beings behind the screen.
Generative design offers another method in which digital tools participate fully in the design, generating shapes based on parameters and constraints set by the user. This methodology is radically different from traditional design. Instead of imagining and designing a project, the designer describes the expectations to the software in codes, then the software “generates” a project which best meets the expectations given. In the sectors of building and civil works, urban development and real estate, this can be applied to the design of a building’s general shape according to natural settings (wind, sun, etc.), of a specific element based on structural settings (beam, steel reinforcement, etc.) or acoustics (such as the shape of the ceiling in a concert hall) or of public spaces, neighbourhoods or even regional projects.
Why adopt this new method?
It creates an opportunity to offer much more precise, systemic and optimal results than with a design elaborated by a human being. If we master the tools, generative design can also save time on design: a computer can produce and compare different alternatives much faster than a human designer, and therefore get to the “best possible result” the first time around. What is the risk? If the parameters are not well defined, or if some are forgotten, the project will not meet the expectations and may produce disappointing, unsuitable or even absurd results. Let us not forget that artificial intelligence is better at calculating and optimising solutions to a quantifiable problem than at making sense of the problem itself! The role of designers thus evolves: instead of coming up with an answer, they must now come up with the most precise question possible and transcribe it into the language of the software.Towards ultra-optimised real estate?
Parametric, or computational, architecture is one possible scope of application for the generative design of buildings, along with technical design and civil engineering. According to Phil Bernstein, professor of architecture at Yale University and member of Autodesk, generative design is even a lever enabling significant productivity improvement in architectural and engineering activities involving construction design.[1] Autodesk, an American company, gives an interesting example of an application in the design of work spaces: indeed, it has gone very far in its use of generative design at its Tokyo offices.[2] Once the map of the empty space and the programme (number of people, types of space, etc.) were entered, the software generated thousands of possible different layout configurations. These different options were all evaluated based on 6 measurable goals set at the beginning: natural light, outside views, noise and visual distractions, placement preferences and distances to be covered by each person, the desired work environment for the different employees, and the proximity of colleagues who interact with each other most. This enabled choosing the “best” possible layout, at least in terms of the defined criteria. The American company does offer its clients software programmes which provide its clients with generative design solutions, though they are less frequently used than those of their competitors, such as Generative Component by Bentley Architecture, Processing+Rhino, and Grasshopper 3D by McNeel.From generative design for buildings to parametric architecture
Thanks to its artistic qualities, generative design of buildings is promoted not only by solution providers but also by others. Parametric, or computational, architecture is one possible scope of application for the generative design of buildings, along with technical design and civil engineering. Frédéric Migayrou, curator at the Pompidou Centre’s National Museum of Modern Art, states that generative architecture allows us to imitate the complex forms of living things using a type of writing which is “entirely mathematical and creates a new relationship between mathematics, shapes and materials.”[3]Some also believe that by creating “happy accidents”, we produce highly creative results.[4] Parametric architecture can therefore be implemented in various forms of generative art, drawing inspiration from the generative visual productions of Antoine Schmitt, Casey Reas, Miguel Chevalier, Julie Morel or even Michel Bret, or from the generative graphic experiments of John Maeda, Manfred Mohr, Alain Lioret or Francis Le Guen. Generative art sometimes goes beyond the visual aspect: some artists such as David Cope, René-Louis Baron and Fabien Lévy produce parametric music. But the concrete application of parametric architecture struggles to emerge beyond student experiments. The agency of Anglo-Iraqi architect Zaha Hadid (deceased in 2016) was one of the pioneers of generative design in architecture. Before she even won the prestigious Pritzker Prize, with the help of her associate Patrick Schumacher, she developed her own digital tools to make the shapes in her projects malleable by adjusting various parameters. This made her buildings’ audacious shapes highly original and suggested a different use of the parametric aspect, more oriented towards creative formal experimentation than towards the choice of functional rationality.[5]Towards a generative urban and landscape design?
In addition to simple building design, the Zaha Hadid Architects agency also suggested using generative design to create neighbourhood projects, such a the Masterplan for the Kartal Pendik neighbourhood of Istanbul. The adopted method consists of using an urban grid made up of identical streets and city blocks covering the entire site, then deforming this grid to adapt it to pre-existing lines: the coast, roads, topography, etc. This generates a grid of roads with strangely stretched shapes on which the architect applies a template of buildings whose height and shape are systematically adjusted based on the space available on each block.[6] The combination produces an interesting result, in its formal aspect, which may still be criticised for its complete disconnect from the cultural context and local urban shapes. Sidewalk Labs, a subsidiary of Alphabet (the parent company of Google) dedicated to urban and real estate development, is developing a generative design tool tailored to its projects.[7] Their main argument is that the high urban complexity makes it necessary for a good development project to take into account a very high number of factors which are impossible for a group of humans to process. This approach thus logically inscribes itself in the techno-optimistic vision of Silicon Valley, where the processing of big data brings solutions to all problems. The generative design tool proposed has two main features: one consists of generating “millions” of alternative versions of a project through “machine learning and computational design”, then evaluating each of the scenarios based on numerous criteria, such as the amount of natural light inside the buildings, or the traffic jams generated. Though the first Sidewalk Labs project in Toronto was terminated, it is likely that this approach remains convincing for a growing number of players. Finally, some landscape artists such as Joseph Claghorn[8] are trying to adapt this methodology to landscape architecture. This practice, still in its infancy, consists of using topographic data as a basis to generate a regional project, or, inversely, using technical data as a basis to generate an artificial topography. Could this exploration, in the future, lead us to imagine regional development where agricultural land is optimised, and which favours biodiversity while using fewer natural resources? [1] https://www.autodesk.fr/redshift/conception-generative-architecture [2] https://vimeo.com/193915345 [3] https://www.espazium.ch/fr/actualites/pour-une-architecture-generative [4] https://www.design-mat.com/ressources/generative-design-quelles-utilisations-en-architecture/ [5] https://www.researchgate.net/publication/277899530_The_Parametric_Design_Genealogy_of_Zaha_Hadid [6] https://www.youtube.com/watch?v=A1sxVl9JjVo [7] https://www.youtube.com/watch?v=h7gq7OrbgxY [8] Generative Landscapes, https://generativelandscapes.wordpress.com/More reading
Read also

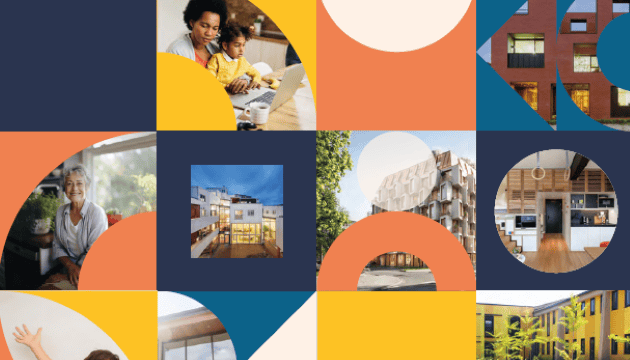
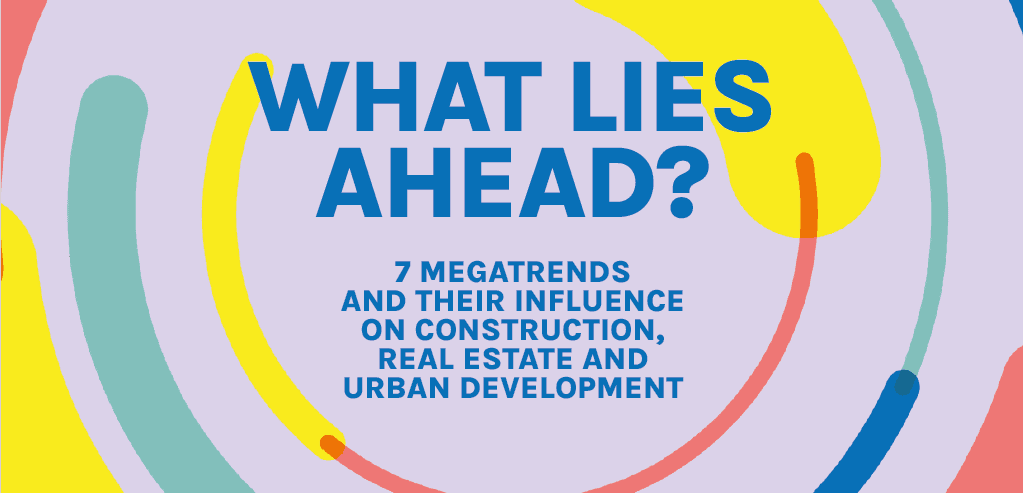
What lies ahead? 7 megatrends and their influence on construction, real estate and urban development
Article
20 minutes of reading
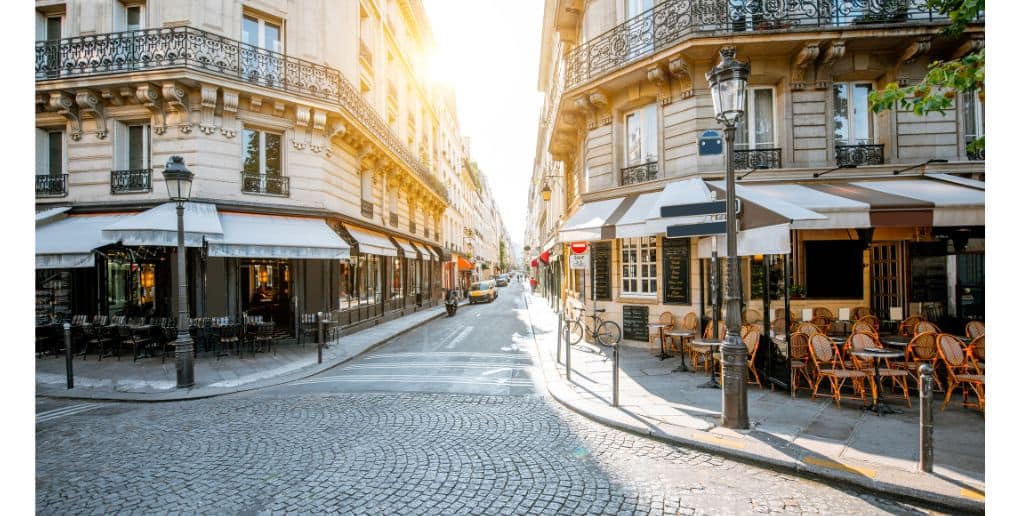
Energy
in partnership with


‘Paris at 50°C’: a fact-finding mission to prepare Paris for future heatwaves
Article
2 minutes of reading

