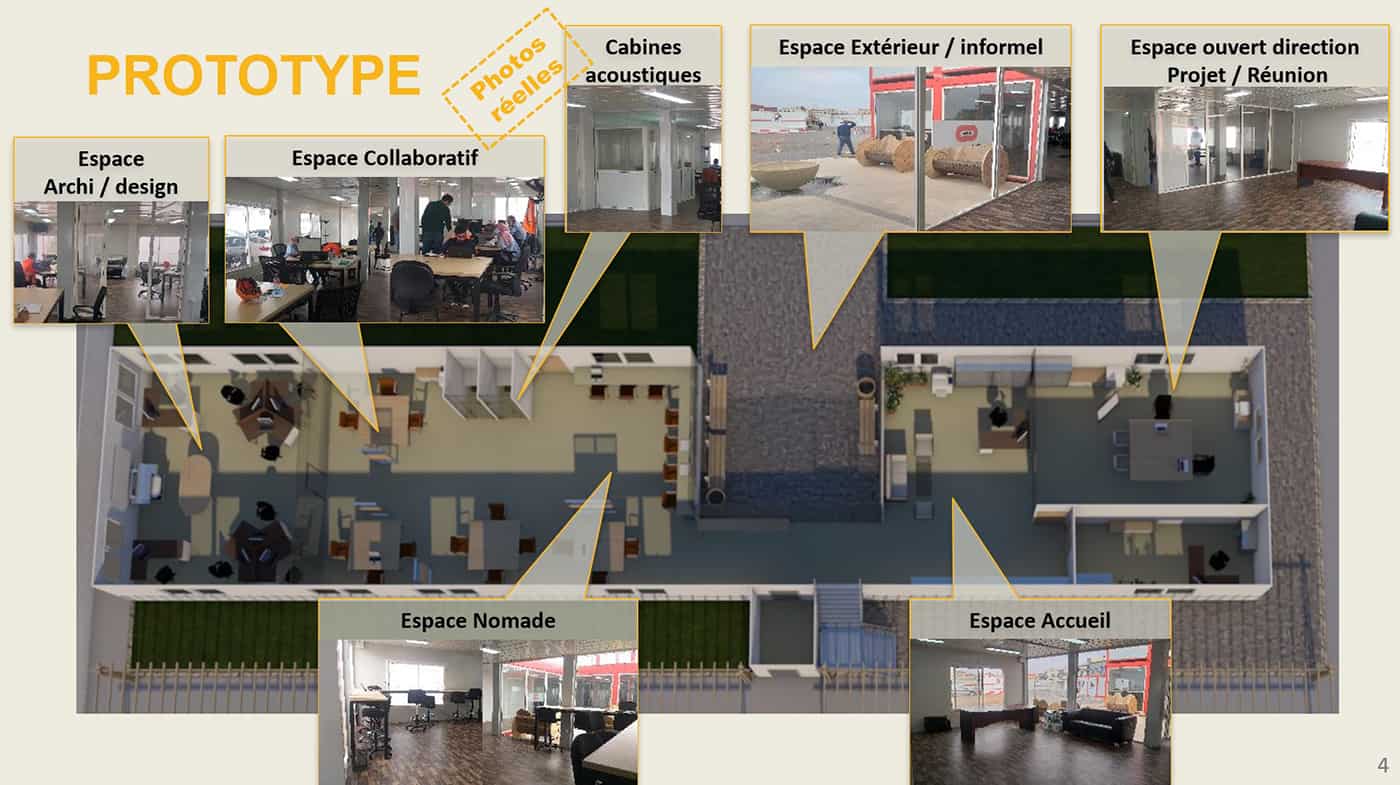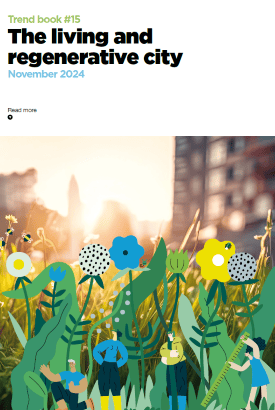
The construction site office of the future
3 minutes of reading
Interview with Stéphane Schaeffer, Planning Manager and head of lean deployment, BYMARO.
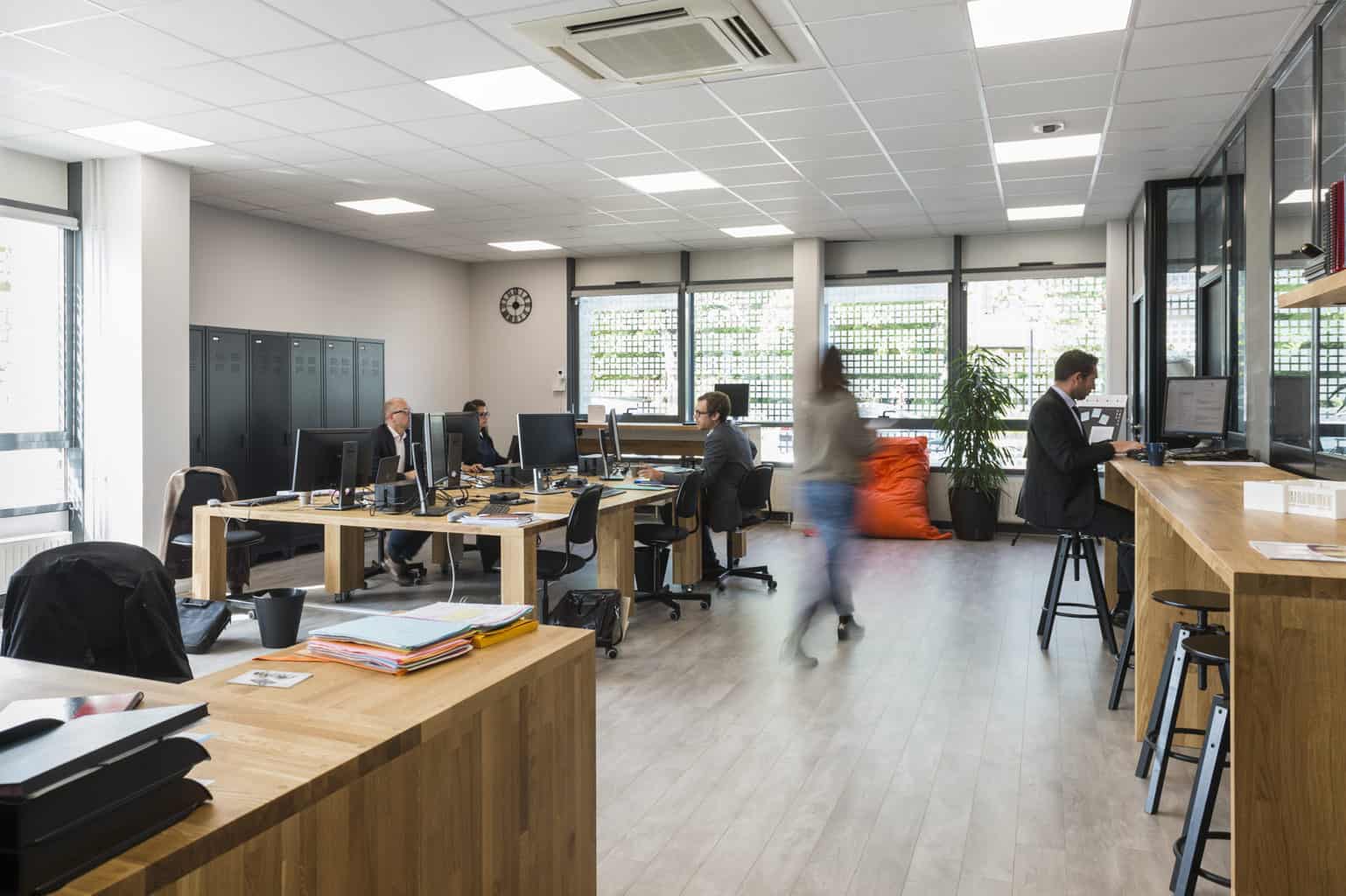
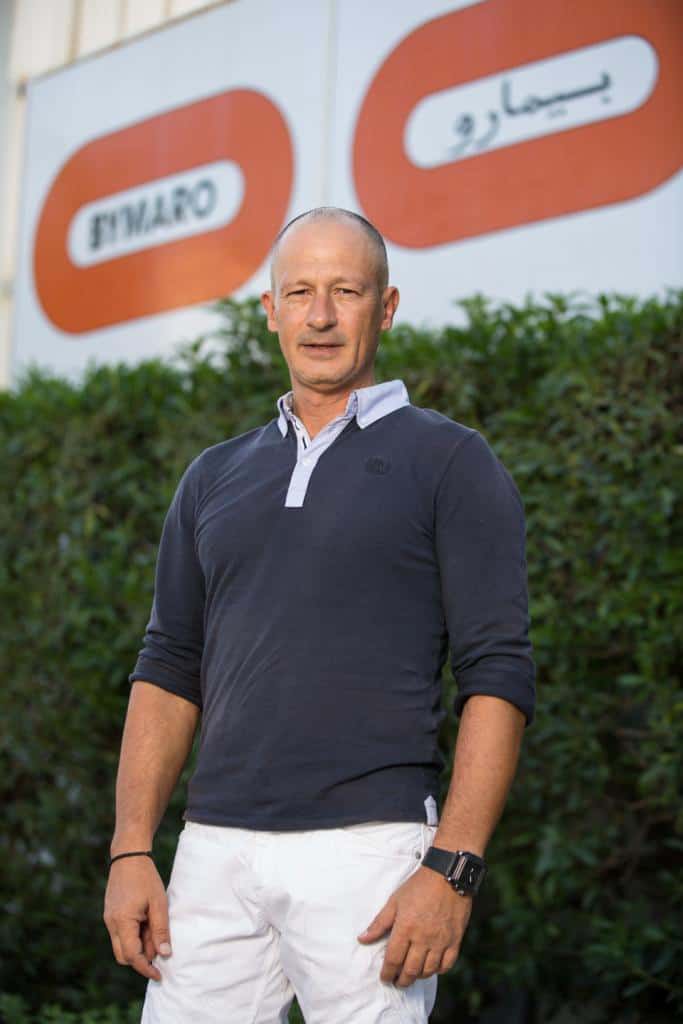 Stéphane Schaeffer, Planning Manager and head of lean deployment, BYMARO.
Stéphane Schaeffer, Planning Manager and head of lean deployment, BYMARO.
Where did the idea of rethinking the construction site office come from?
The idea started with a desire to improve the work tools of the BYMARO works supervisors, which then led us to devise more higher-quality workplaces adapted to the challenges of our time. On the subject of work tools, we wanted to replace the laptops used by our works supervisors in Morocco with tablets, which are better suited to travelling around the construction site, supplemented by very powerful desktop computers within the office to perform complex tasks, such as using and modifying the BIM models of the building. Following an internal survey on these tools, we found that our works supervisors weren’t satisfied with the workspaces used on a daily basis. We then thought about rethinking the construction site office: we’re moving towards a new, more open model with different types of spaces, more specifically adapted to each use. This idea was born in early 2019, and the prototype, designed by Ikrame Admeur, an architect at BYMARO, was set up on a construction site in Rabat in April 2021. It reconciles needs in terms of use and openness, and the constraints linked to the standardised dimensions of construction site huts. You can also learn about it remotely via a virtual visit.Has the Covid crisis opened up new prospects?
During the Covid-19 crisis, we all tried out remote working. It made us think a lot. I thought that the office of the future could become a third place and open up to people outside the construction site: to all the Bymaro teams, to subcontractors, etc. Daily travel can be a burden on teams. For example, some of our staff live in Rabat and commute daily to the headquarters in Casablanca, about 90 km away. We thought they could use a construction site office close to their home on certain days as a third place, to reduce the amount of travel. The prototype of the office of the future is in Rabat and is starting to be used by employees outside the construction site. More generally, the construction site office of the future must meet the younger generation’s expectations in terms of workspaces, which includes our young graduates who are worksite supervisors. They usually expect more dynamic, less compartmentalised spaces that foster dialogue while allowing moments of calm and concentration.Which layout principles have been used? What is the purpose of each space?
After analysing the different tasks that a works supervisor carries out during the day, several types of spaces were created. For each task there is a suitable place:- The nomad area, consisting of standing tables and high chairs, with a panoramic view of the construction site, is a place where people can pass through and carry out quick individual tasks, such as reading and writing emails.
- The collaborative space, consisting of tables where several people can work together, allows for dialogue and meetings. These tables aren’t allocated, which allows us to encourage a mix of trades and therefore de-silo our teams. Work processes are becoming increasingly digitised, and it’s becoming relevant to limit the amount of paper, so we encourage teams to avoid leaving plans on the tables after a conversation. The provision of individual lockers is very important to counterbalance the non-allocation of space.
- The Solo area, which consists of booths that provide privacy and quiet, is used for tasks that require concentration, but also for making calls or video conferences without disturbing colleagues.
- The fixed stations are tables with three or four seats and a computer with a large screen. They can be used for viewing 3D models, extracting data from them and working with resource-intensive software such as Autocad, Revit and Primavera, which tablets can’t handle.
- The relaxation area includes a few armchairs. The aim of this space is to work in a different way, to host a subcontractor in a friendlier place than an office, to have more friendly team planning meetings, etc.
- The outdoor area provides seating. Outdoor space is important in Morocco, as the climate is favourable to working outdoors. Today, it allows you to make phone calls, have short informal meetings.
- Finally, the management area, dedicated to the project manager, is arranged according to his or her preferences. In the prototype, it’s a large table that can accommodate several people for meetings.
How was the construction site office of the future received?
The prototype of the construction site office of the future was very well received by the construction site’s employees, visitors and the project’s stakeholders: the project owner, the project manager, etc. We’re convinced that this model will be used on our future construction sites in Morocco, and why not in other countries!More reading
Read also

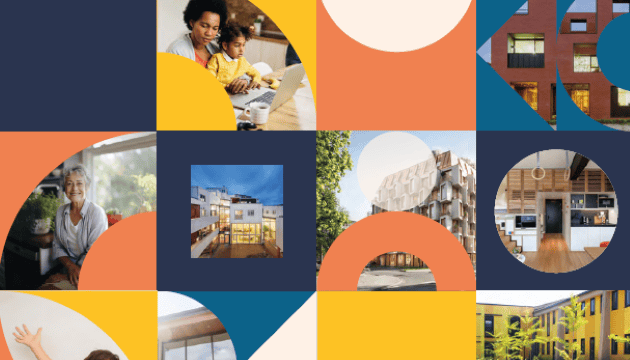
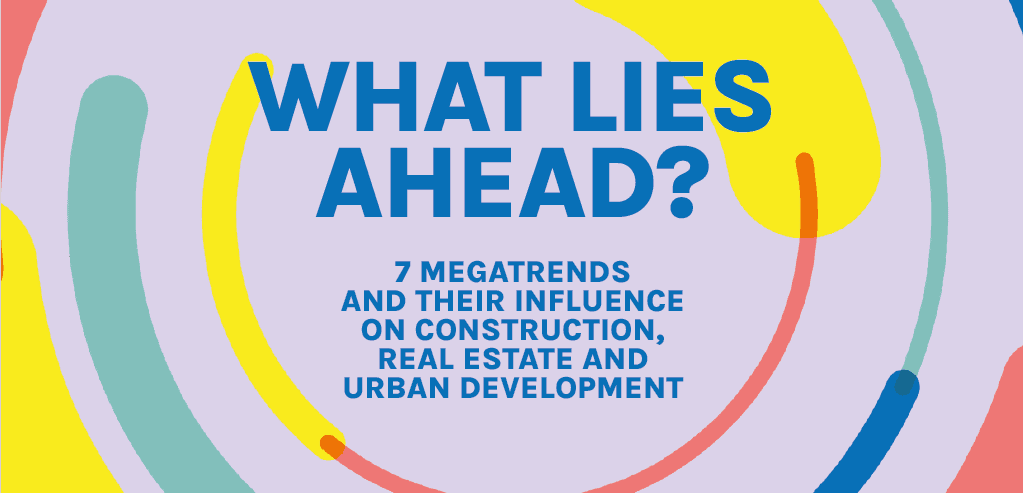
What lies ahead? 7 megatrends and their influence on construction, real estate and urban development
Article
20 minutes of reading
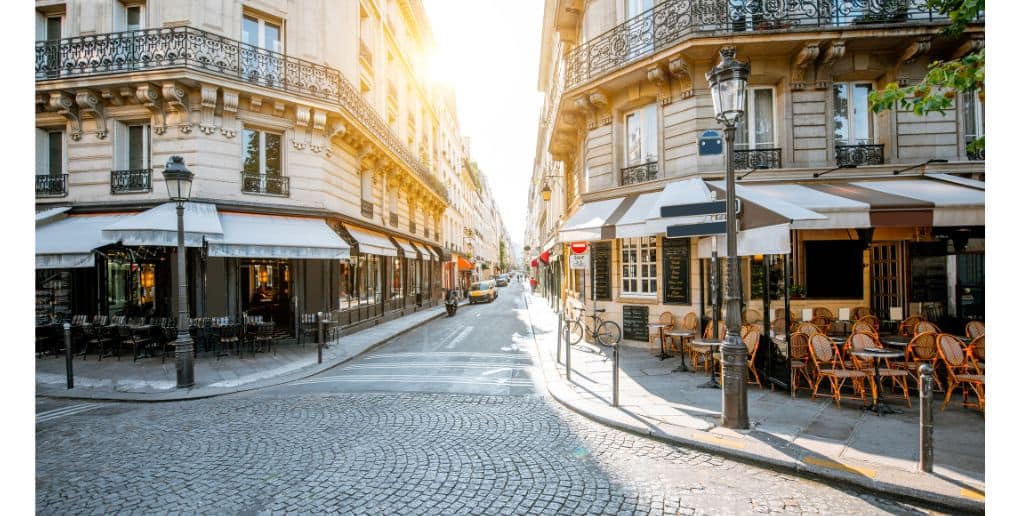
Energy
in partnership with


‘Paris at 50°C’: a fact-finding mission to prepare Paris for future heatwaves
Article
2 minutes of reading

